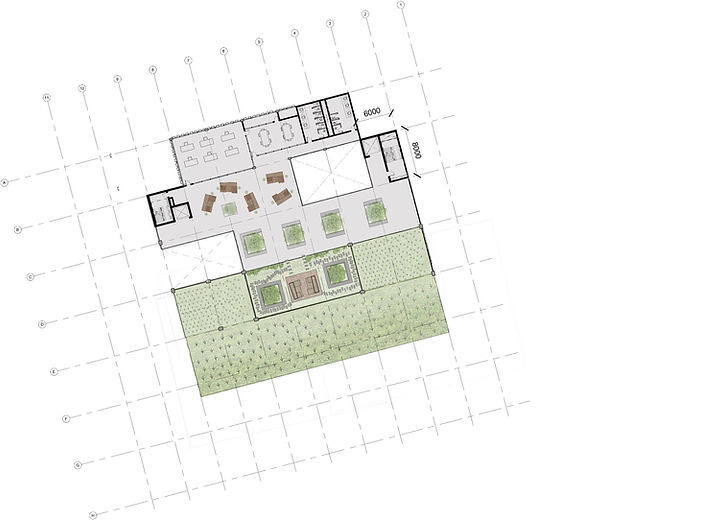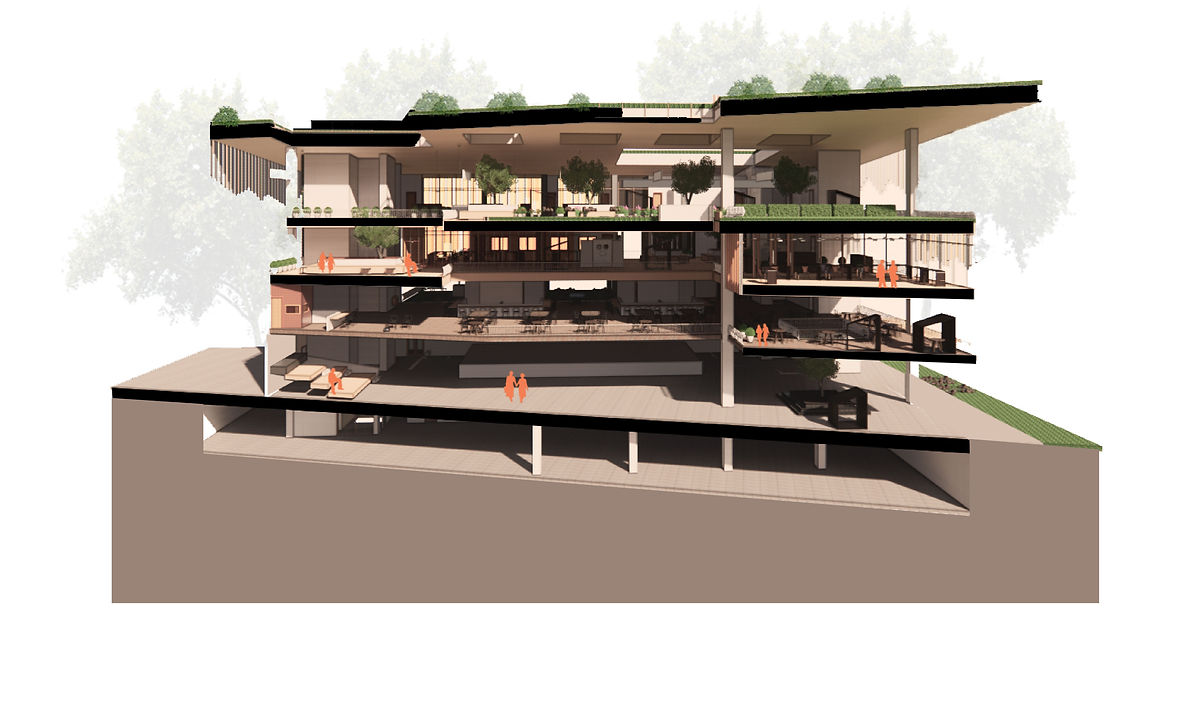
Fort Xchange : a cross-cultural hub
Being located at the heart of Fort Canning Park while also been surrounded by one of the most bustling places in Singapore, the site has seen to have received several groups and types of users.
Some of these locations include Peninsula Plaza, Plaza Singapura, Funan, and as well as various schools around Fort Canning Park. Therefore, the type of users could range from sports enthusiasts , bikers, joggers, picnic goers, students to even couples to conduct solemnization at the Registry of Marriage (ROM).
With a belief to welcome all types of users and allowing them to interact while also exchanging each other’s culture- especially between the locals and the foreigners, Fort Xchange was built.
Fort Xchange is a cross-cultural hub that acts as a catalyst to spark conversation between the locals and foreigners.
It was also built for them to interact and enlighten each other’s culture for which they can be done through participation of cultural activities such as water festivals,- Burmese New year, crafting and art workshops-which can be conducted by locals and foreigners, flea market and even art workshops.
Look at me presenting!

Site surrounded by tourism spots & occupied by foreign workers

Site is occupied by different groups of users

A need for cross interaction between the foreign workers & the locals

Provisions of eaterys & interactive workshops were needed





Concept diagrams






Roof Plans
|Not to scale|

1
2
3
4
|not to scale|
1| Office
2| Meeting Room
3| Outdoor working space
4| Viewing deck

|not to scale|
1
2
3
4
5
2
1| Art room
2| Internal courtyard
3| Workshop
4| Outdoor working space

|not to scale|
1| Common dining area
2| Food stalls
3| Family dining area
4| Couple dining area
5| Outdoor dining area
1
2
3
4
5

|not to scale|
Carpark

|not to scale|
1
1| Multi-purpose piazza
2| Stage
3| Backstage & store rooms
4| Outdoor garden
2
3
4
Interior Perspectives

Located in Level 1, Multi-purpose piazza has been integrated to provide a versatile space for various groups of users to cross-interact and conduct cultural activities such as Flea market or even cultural festivals and performances.
Architecturally, it has been designed triple volume for users from other levels to witness the activities conducted in level 1. Thus, despite the users from Level 2 and 3 not being physically present in Level 1, they are still able to observe and cross-interact visually.
Multi-purpose piazza | Level 1
Level 2 consists of food village whereby it has been zoned into 3 different zones to optimise the dining experience - common dining area, outdoor dining area & family dining area| all surrounding the triple volumetric void where they can observe the activities in level 1 while enjoying their food.
Architecturally, the design of the stalls is inspired by a typical teppanyaki style of kitchen where there is interaction between the chef and the customers, hence, the stalls have been integrated into the eatery spaces to let users observe and learn how the food has been prepared or cook.
Food village | Level 2



Workshops have been placed in level 3. There are 2 workshops and an art room in total. All workshops and art room can be extended to the outdoor working space which are all connected to the internal courtyard.
Workshops | Level 3
Internal courtyard has been integrated in between the workshops and art room to optimise the working and learning experience.
Architectually, it has been designed to be double volume where it is connected to level 4. In addition, a skylight has been placed on top to get natural daylighting into the space.
Internal courtyard | Level 3


Outdoor working space is placed in level 4 together with the office for the staff and the outsiders to interact with one another. Skylights has been placed to optimise the daylighting entering into the space.
Outdoor working space | Level 4
Sectional Perspective

|not to scale|
Photographs of models
You may view the design journal here.















